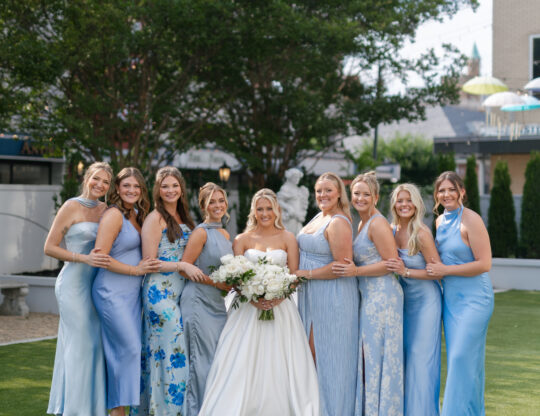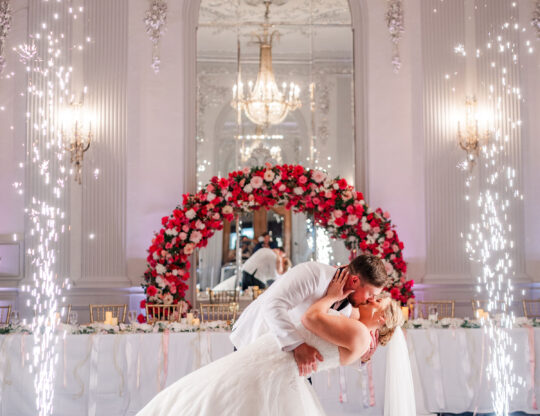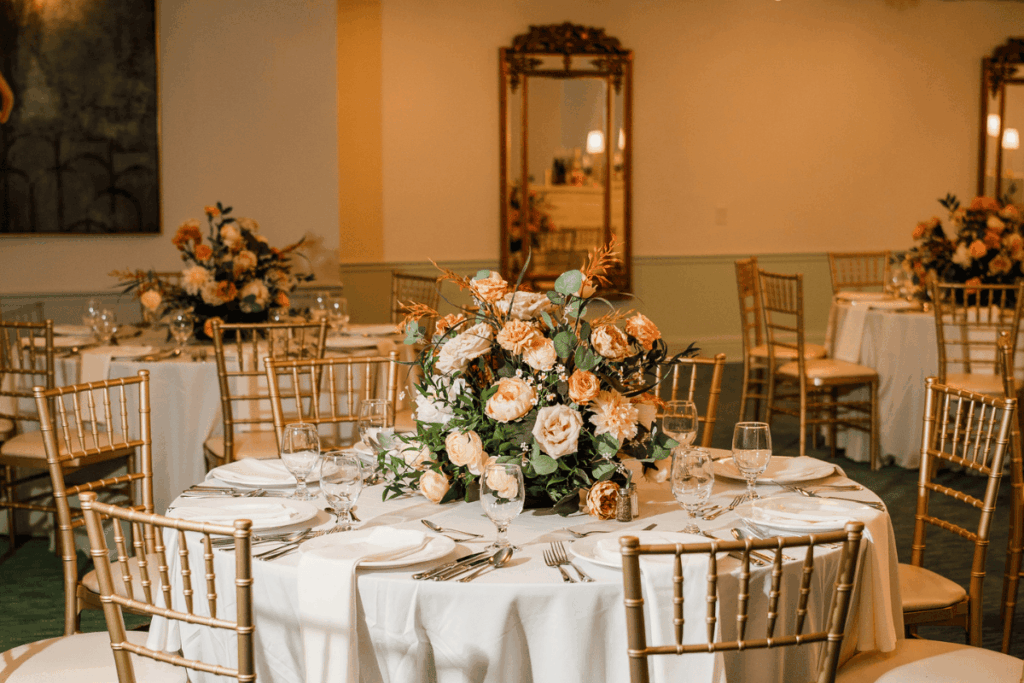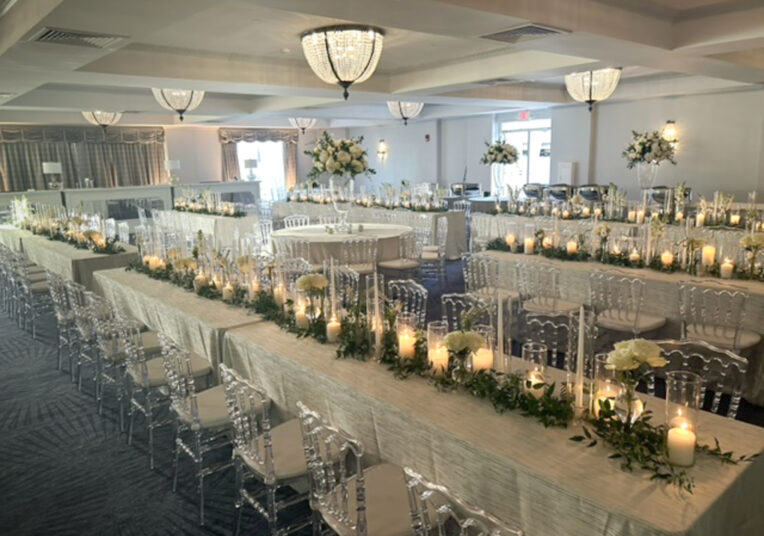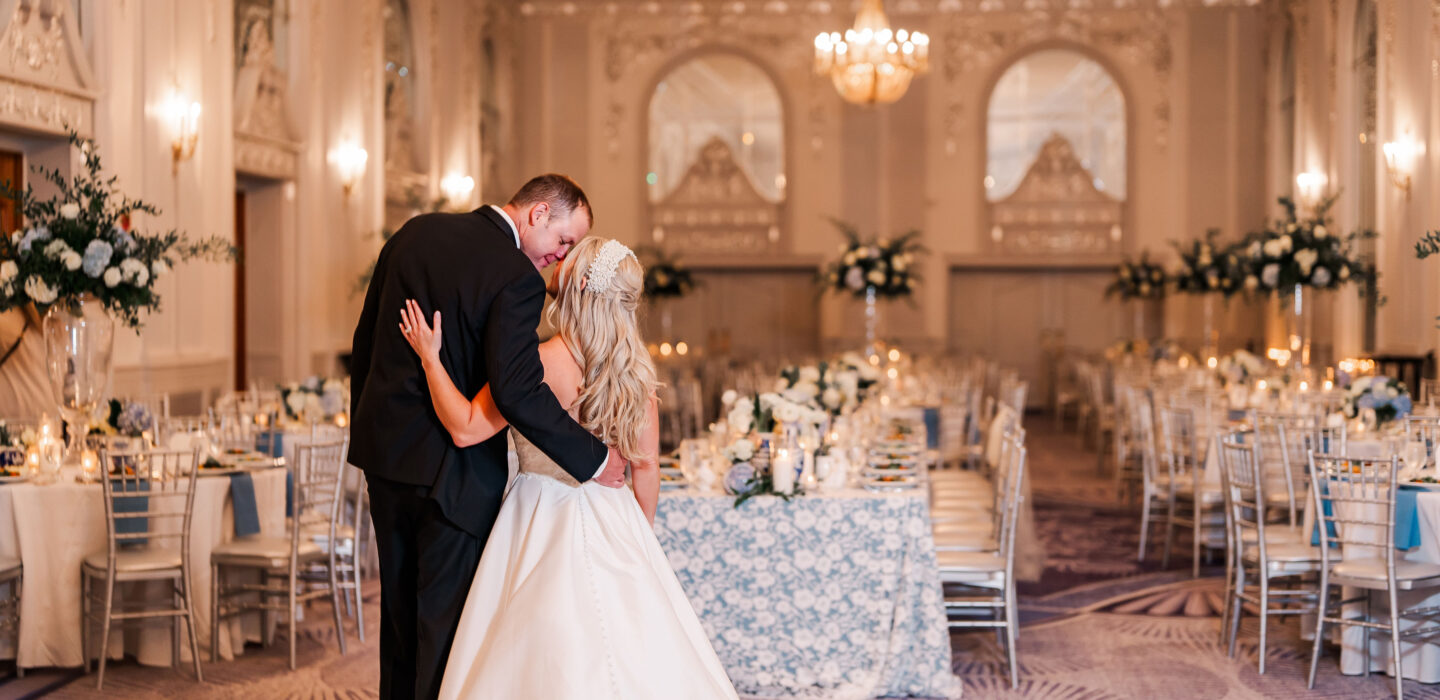
Lavish Wedding & Reception Spaces
With multiple elegant event spaces, from a spectacular ballroom with floor-to-ceiling mirrors, to an open-air terrace overlooking our European-inspired Garden, let us bring your dream wedding to life!
Wedding Venues
The Silver Ballrom
A show-stopping ballroom accommodating up to 400 people, the Silver Room’s stunning baroque detail and floor-to-ceiling mirrors make it easy to envision gents in black ties and ladies in ball gowns swirling on the polished floor.
Space: 3,638ft2
Capacity: 400
Green Room
Emerald green walls, gilded mirrors and brilliant chandeliers make up The Green Room. The breathtaking space accommodates up to 160 guests, it’s also a perfect spot to dash off to for a few candid snaps before the reception, if you ask us.
Space: 2,176ft2
Capacity: 160
Crutchfield Room
A modern complement to the grandeur of the Green Room, the newly renovated Crutchfield Room offers a refined, contemporary space ideal for intimate gatherings and dynamic events. With approximately 922 square feet of flexible event space, this room is designed to accommodate a variety of layouts—from corporate meetings and workshops to private receptions and social functions.
Space: 922ft2
Capacity: 140
Chestnut Room
Brimming with details of a bygone era—beaded chandeliers, crown molding and a cozy fireplace in the center of it all, our Chestnut Room hosts up to 75 guests. It’s ideal for intimate weddings and cocktail parties.
Space: 1,298ft2
Capacity: 75
Centennial Room
If you’re someone who likes to make an entrance, The Centennial Room is for you. The grand stage and adjoining terrace of this meticulously restored venue make for an unforgettable intro. And it sparkles with abundant natural light, too.
Space: 2,950ft2
Capacity: 285
The Garden
The Read House’s breathtaking 3,000 sq.ft. formal garden is designed for unforgettable outdoor receptions and celebrations. Surrounded by evergreens and vibrant blooming perennials, The Garden boasts a hardscape court, lawn space and a romantic fountain centerpiece, adorned with elegant statuary.
Space: 3,000ft2
Capacity: 140 people
Level One Floor Plans & Capacity Charts
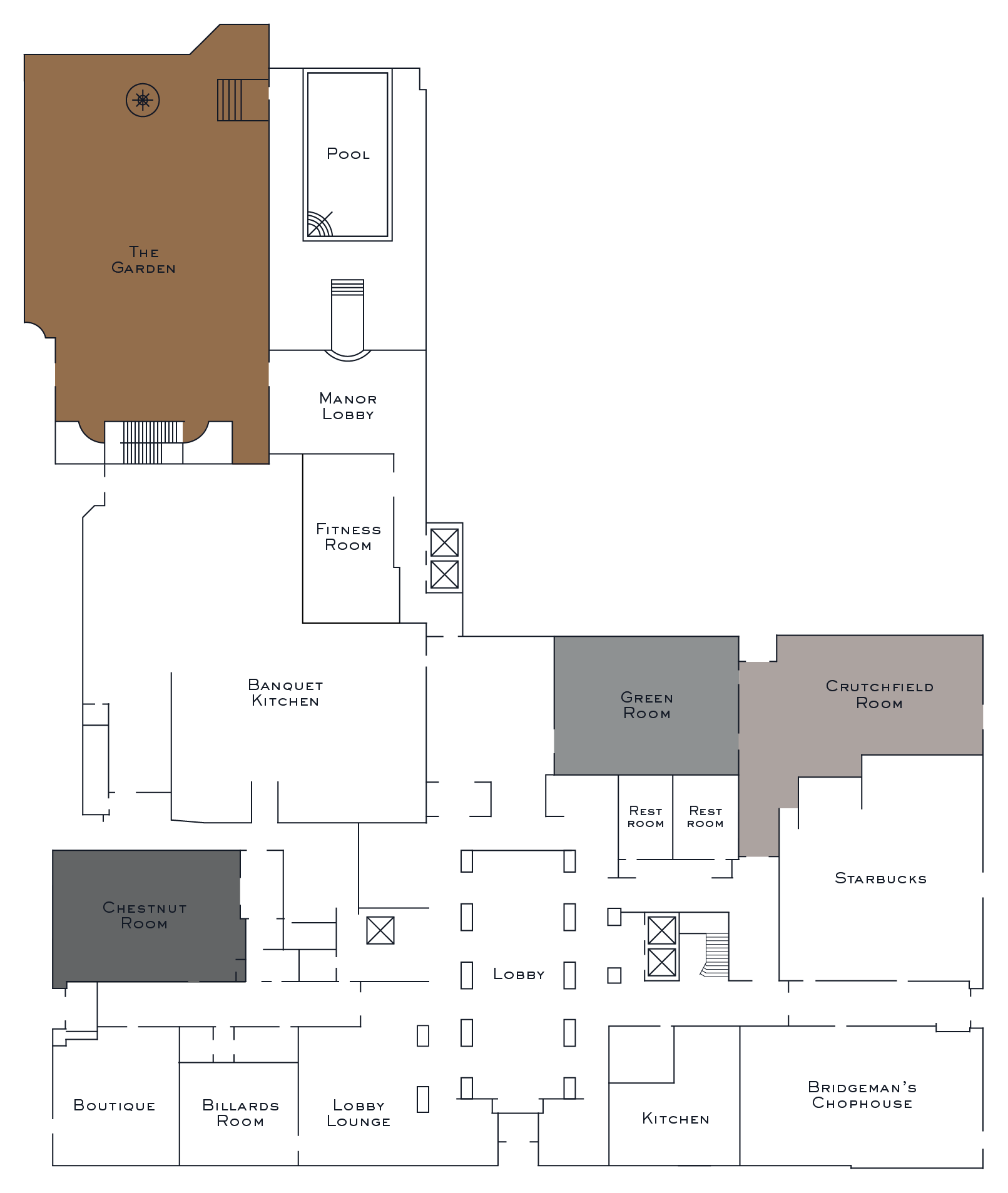
| Name | Square Feet | Size | Height | Banquet | Theatre | Reception | Classroom | Conference | U-Shape | Hollow Square |
|---|---|---|---|---|---|---|---|---|---|---|
| Green Room | 2,176 | 64′ x 35′ | 11′ | 100 | 160 | 160 | 120 | 100 | 50 | |
| Crutchfield Room | 922 | 49′ x 13′ | 8′ 4″ | 80 | 140 | 100 | 66 | 35 | 27 | 36 |
| Chestnut Room | 1,298 | 32′ x 41′ | 11′ | 60 | 70 | 75 | 40 | 34 | 34 | 34 |
| The Garden | 3,000 | 20′ x 50′ | Outdoor Event Space | 40 | 140 | 80 |
Level Two Floor Plans & Capacity Charts
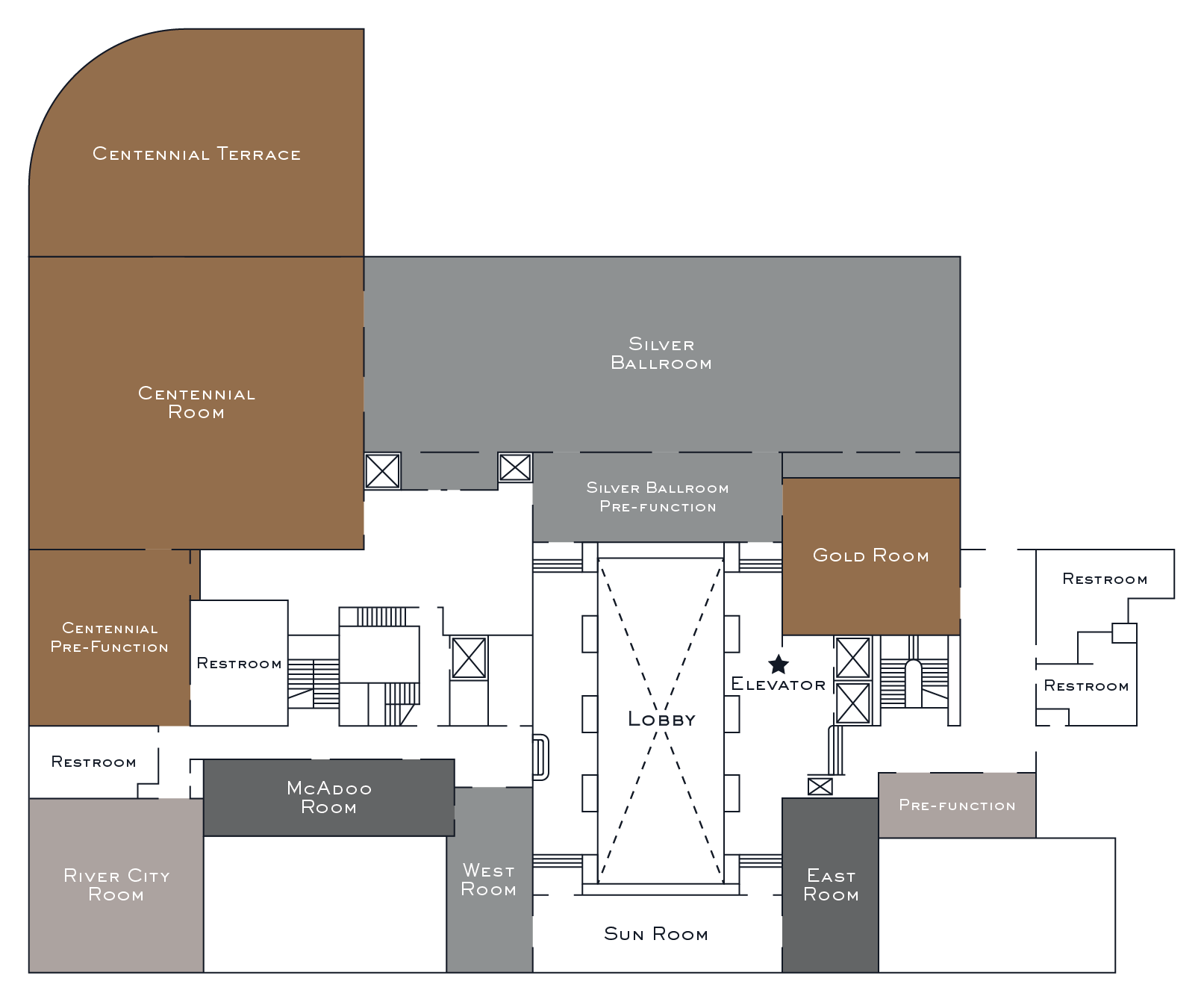
| Name | Square Feet | Size | Height | Banquet | Theatre | Reception | Classroom | Conference | U-Shape Single | U-Shape Double | Hollow Square |
|---|---|---|---|---|---|---|---|---|---|---|---|
| Silver Ballroom | 3,638 | 34’ x 107’ | 20′ | 270 | 400 | 300 | 234 | ||||
| Centennial Room | 2,950 | 59’ x 50’ | 8′ | 200 | 285 | 200 | 120 | 72 | 57 | 90 | |
| Centennial Pre-function | 858 | 29′ x 30′ | 7′ | Pre-function area for Food & Beverage Staging | |||||||
| Centennial Terrace | 1,600 | 40′ x 40′ | Outdoor Event Space | ||||||||
| River City | 655 | 31′ x 30′ | 8′ | 40 | 70 | 50 | 29 | 34 | 27 | ||
| Gold | 783 | 29′ x 27′ | 9′ | 40 | 70 | 50 | 48 | 30 | 33 | 42 | |
| West | 403 | 13′ x 31′ | 9′ | 24 | 35 | 30 | 15 | 20 | 20 | ||
| East | 265 | 15′ x 31′ | 9′ | 24 | 35 | 30 | 15 | 20 | 20 | ||
| McAdoo Board Room | 360 | 14′ x 45′ | 8′ | Conference Room Seats 12 | |||||||
| Sun Room | 585 | 13′ x 45′ | 11′ | Pre-function area for Food & Beverage Staging | |||||||
| Silver Ballroom Foyer | 736 | 46′ x 16′ | 10′ | Pre-function area for Food & Beverage Staging |
Wedding photographer credit: Sarah Larae Photography, Matlock and Kelly Photography, Daisy Moffatt Photography, Taylor English Photography, Leslie Hollingsworth Photography, Our Ampersand Photo

